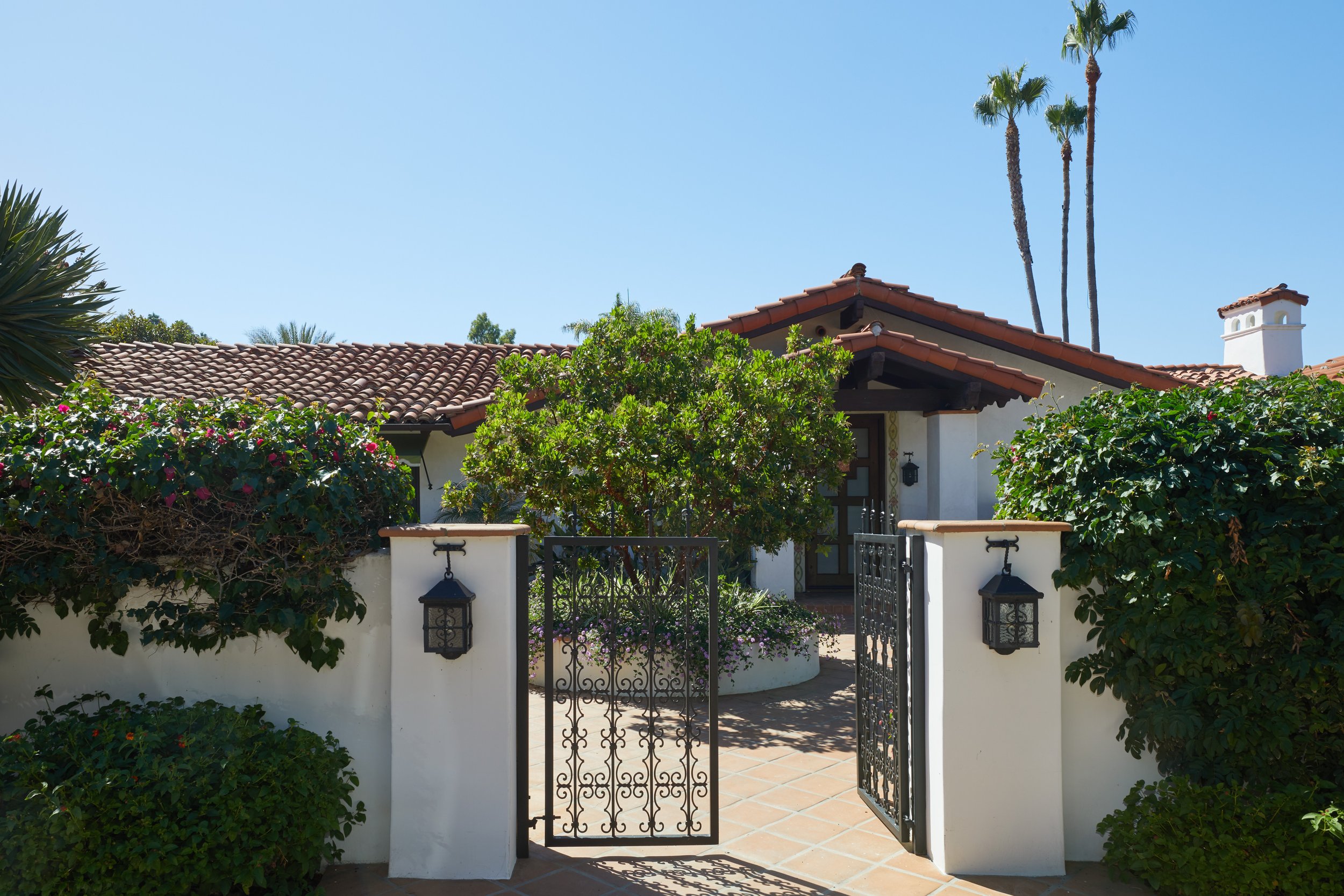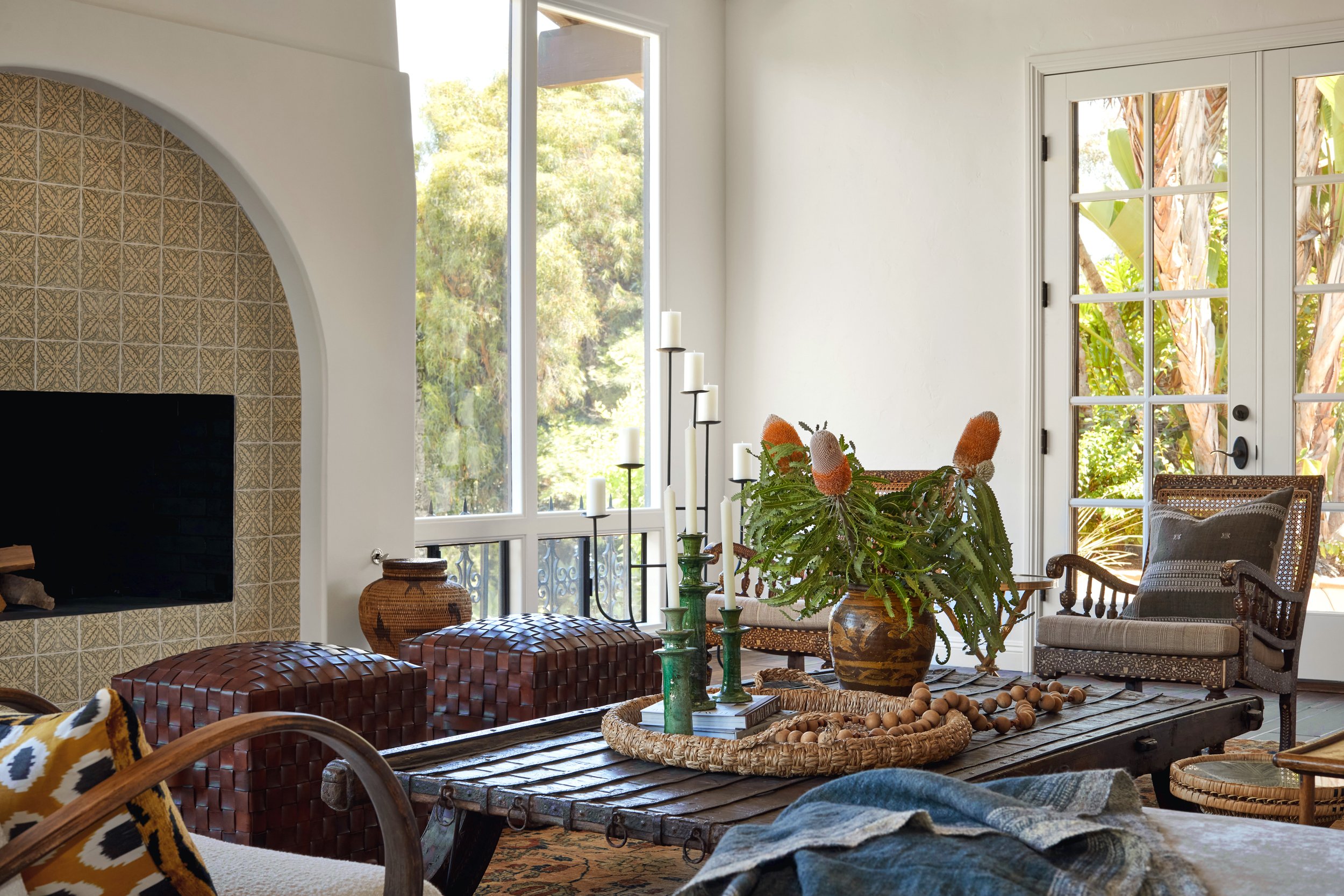Rancho Estate I
Historic Rancho Santa Fe, CA
A private family compound set on several rolling green acres, reimagined for an active, globetrotting family. We undertook an extensive, complete gut home renovation and full furnishings to evoke ease in large-scale entertaining while simultaneously carving out intimate areas for everyday living. For this sprawling, single story Spanish home, we selected all new finish materials throughout and managed all construction coordination remotely from our LA studio. The design concept for the renovation was to update and modernize the functions of the home (kitchens, baths, entertainment), while selecting materials with intrinsic old-world charm, patina and character to compliment the original architecture of the home. We worked with a handful of original furniture pieces to the home, incorporating them with all new furnishings, floor coverings, window treatments and finishing touches. We designed every corner of this home to reflect a worldly, relaxed, collected approach, filled with character and one-of-a-kind pieces echoing our clients' travels.


















